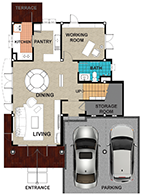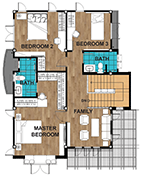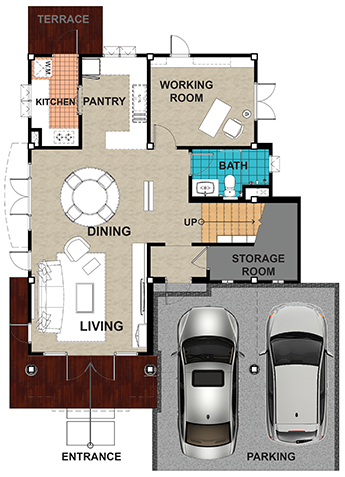
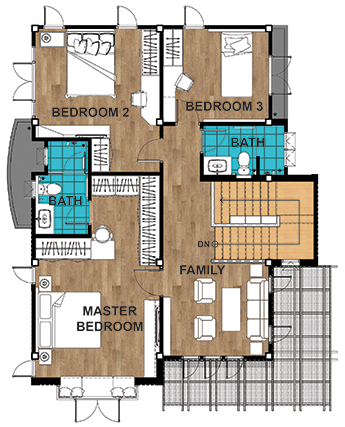
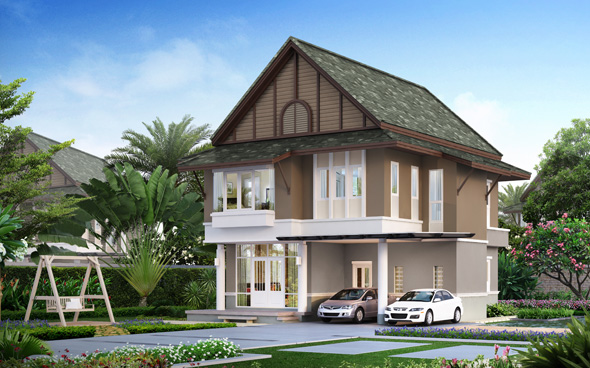



| TYPE (B) |
| Area 199.80 sqm. |
|
- 1 Study room and 1 bathroom (Ground Floor) - Large living room connecting to dining room - Kitchen Parking space for 2 cars |
|
- 3 Bedrooms and 2 bathrooms (Second Floor) - Multi-purpose hall near a corridor on the second floor |
